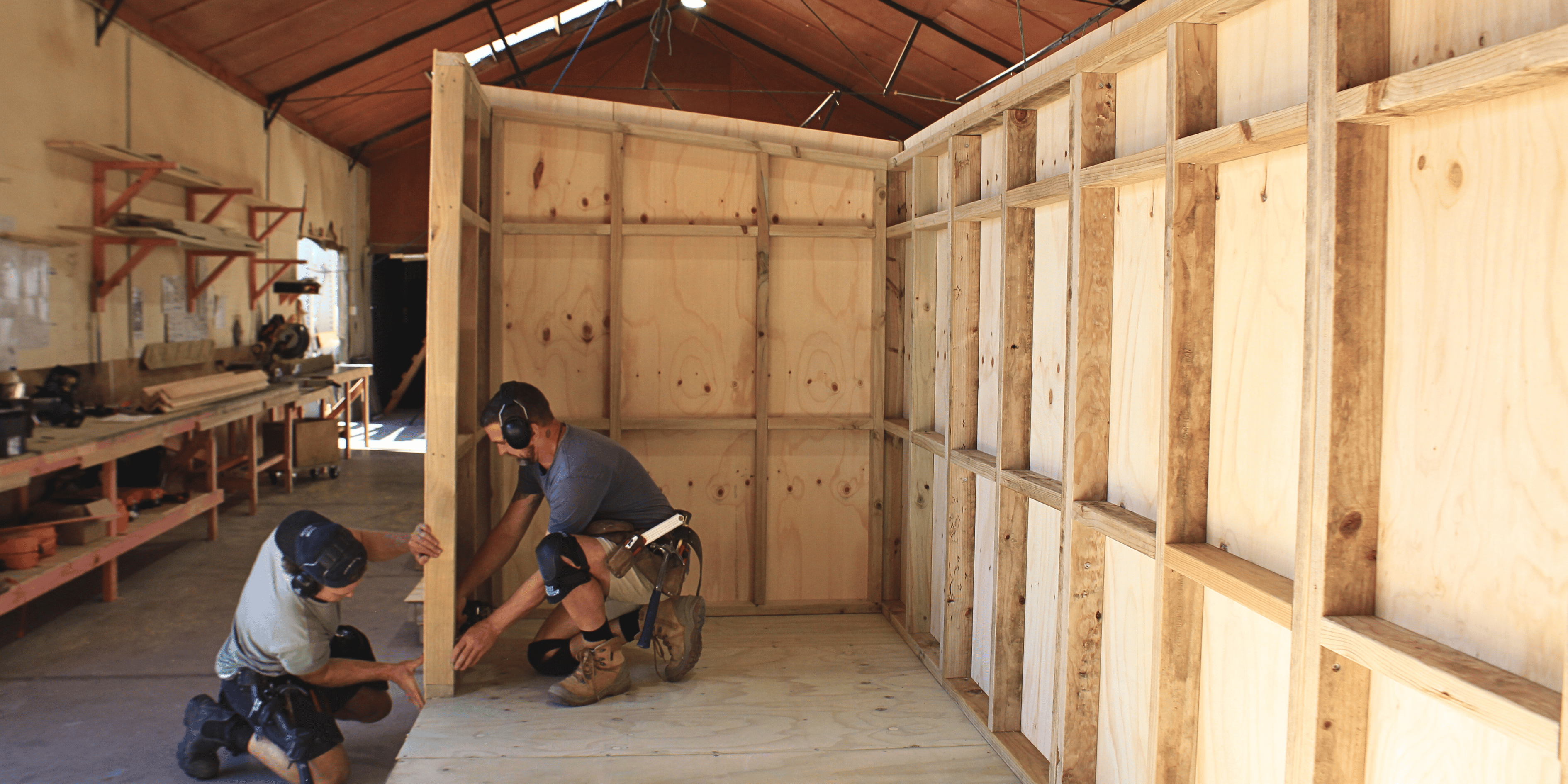- 1-2x People
- 1x Drill or impact driver
- 1x Handsaw
- Level
- Hammer
- Measuring tape
- Ladder
- Square
- Floor panel(s)
- Side wall panels
- Back wall panels
- Roof frame(s)
- Roofing iron sheets (includes clear panels)
- Roof flashings
- Box corners
- Hardwood Garapa fascia boards
- Barn door + components
- Screws + drill bits
Goodwood Sheds are designed with you in mind. They come in pre-built panels that require screwing together, not building from scratch!
Please consider the environment before printing the assembly guide.

